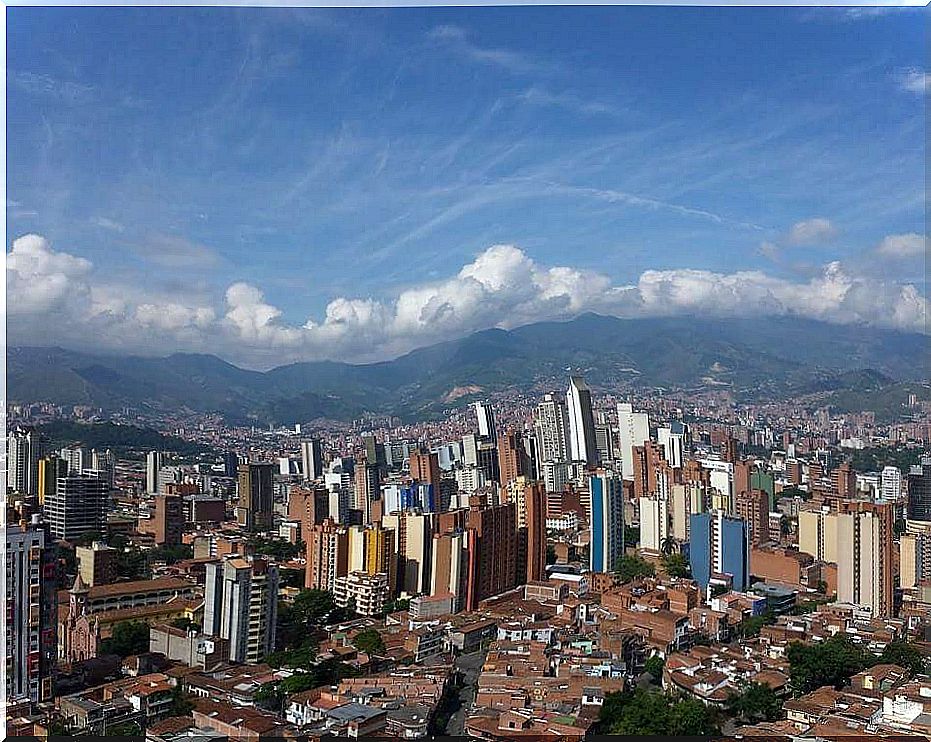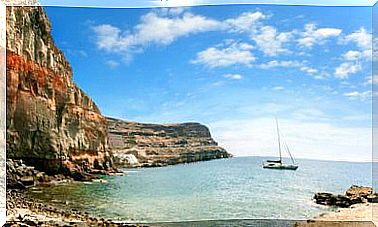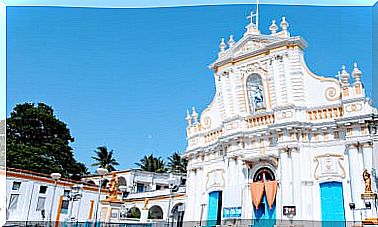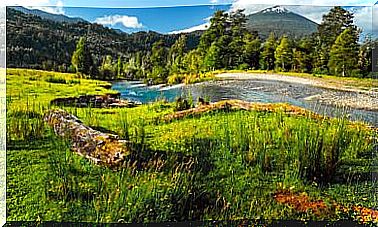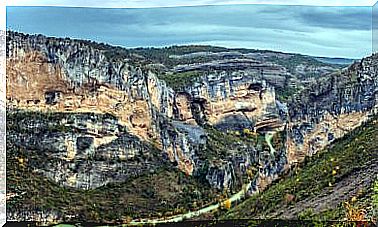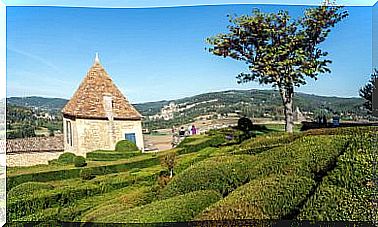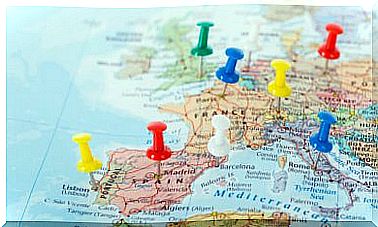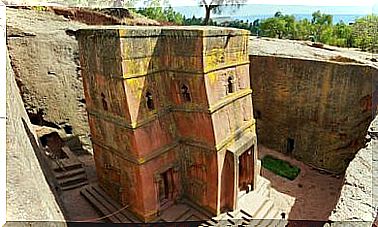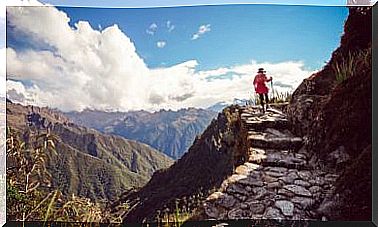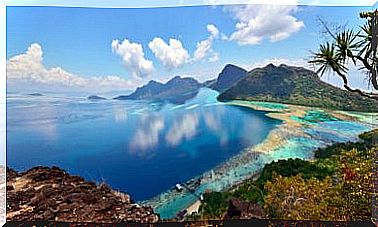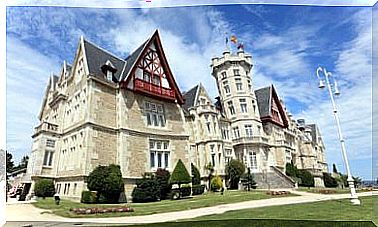Biblioteca España De Medellín: History Of A Singular Building
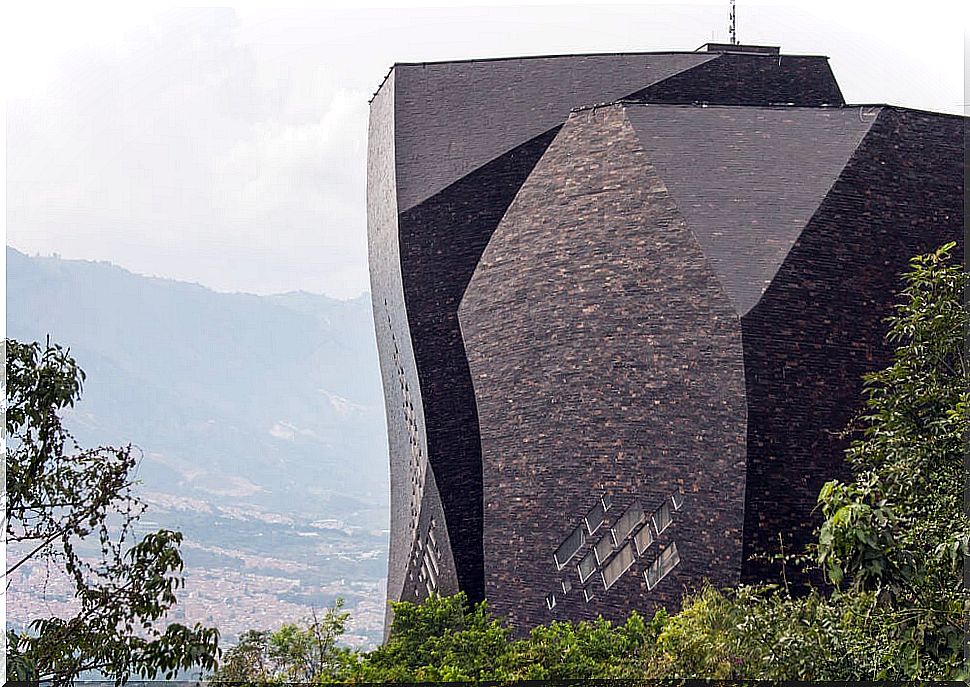
The Spain Public Library in Medellín (Colombia) was one of the most unique buildings in this city. It was part of a large-scale urban project with a strong social content that helped transform a troubled neighborhood in this city. But his has not been a story with a happy ending.
The Spain Library of Medellín
Its name is due to the decisive contribution made by the Spanish Government through the provision of an auditorium for this library. This contribution was channeled through the Spanish Agency for International Development Cooperation, an institution that carries out various projects in Colombia.
The building was part of the project known as the Medellín Public Library System (SBPM). It is a group of public libraries that includes other information buildings. All are organized as a network to operate as centers of integral and cultural development throughout the city.
The location
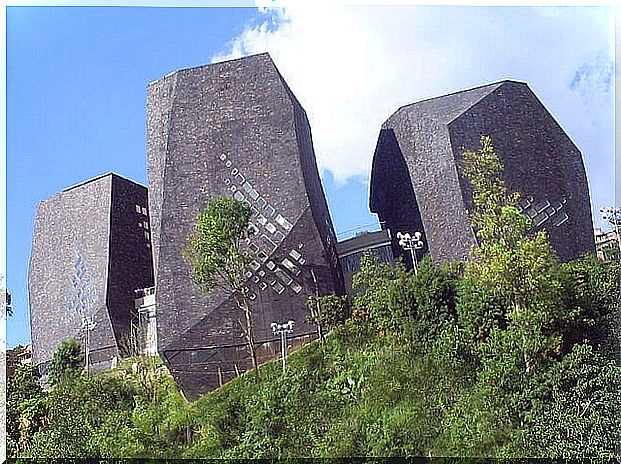
The Biblioteca España sits on one of the most troubled slopes of the city in the eighties. This area, called Santo Domingo, was taken over by drug trafficking and hitmen. The social inclusion program of the Mayor’s Office of Medellín sought to turn it into an area of opportunities for social and economic development for the population.
The place is made up of neighborhoods with brick houses, often without cladding, which are the product of self-construction. The green and recreational areas were a sequence of residual areas, mainly due to the difficult topography of the place.
In addition, this mountainous limit of the city was made up of an intricate network of roads that were the product of the adaptation of the topography to residential uses. And it did not have squares or parks for social use.
Thus, the proposal in which the Spain Library was framed sought to break that monotony of heights and textures that dominated the place. And it was projected under the premise of becoming an icon of the city from a building-landscape perspective.
The project of the Library of Spain in Medellín
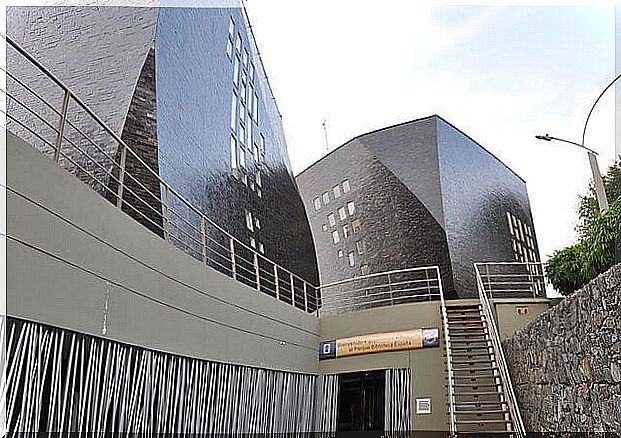
Developed by the architect Giancarlo Mazzanti, the library was erected as a symbol of the new Medellín. The proposal not only consisted of the construction of the library, but this intervention also sought to maximize the use of public space.
For this reason, the proposal included a series of public spaces and social encounters. These structured the urban project by connecting a series of viewpoints and the cable subway station, providing better accessibility to the area and connecting it with the rest of the city.
The proposal consisted of the construction of three volumes that rest on the slope in the form of large artificial rocks. This is how they tried to consolidate the relationship with the geography of the place. And each of these volumes had its own function.
The first block was conceived as a library. The second block was designed as a community center and a social meeting space. And the third block was conceived as a cultural center, accompanied by an auditorium, the one financed by Spain. In addition, the project had a second connotation, as a platform that connected the blocks and served as a plaza-viewpoint towards the city.
Materials
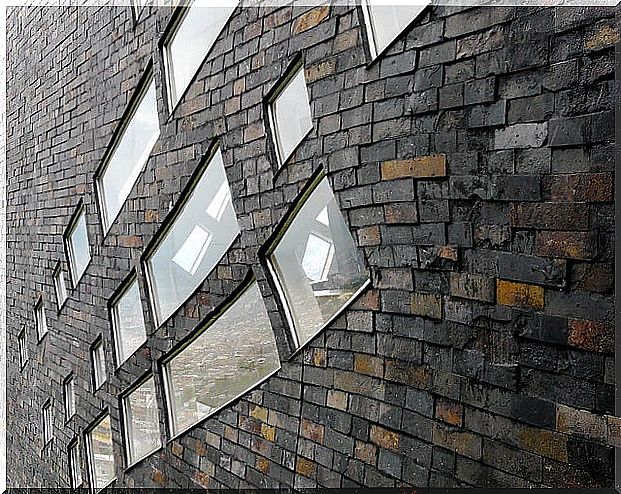
This building not only stood out for its rock-like shape on the top of a mountain. The materials that Mazzanti used helped this intention, since he covered the facade with slabs of black slate with 30% oxide. For the floors he used deck wood and stone.
Large yellow, green and red acrylics were used to differentiate the areas according to their use and stone was used for the interior floors, combined with vinyl of different colors. Completing the interior work different wood veneers were used.
Success and abandonment
The Spain Library proposed the construction of the landscape through an operational geography, respecting the landscape of the valley. The blocks in this library redefined the landscape and the folded structure of the mountain.
The goal was to create pedagogical spaces instead of architectures. Some spaces that bet on an interaction with each other through a sequence of linear routes.
It was designed as a center of knowledge and urban regeneration and was a Latin American benchmark of how architecture can influence the improvement of the quality of life of citizens. However, leaks and structural problems forced it to close a few years ago. Today the building is so dilapidated that a reconstruction would be necessary to reopen it.
